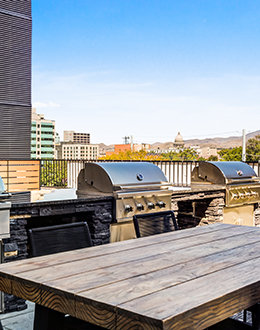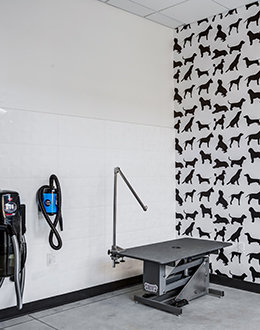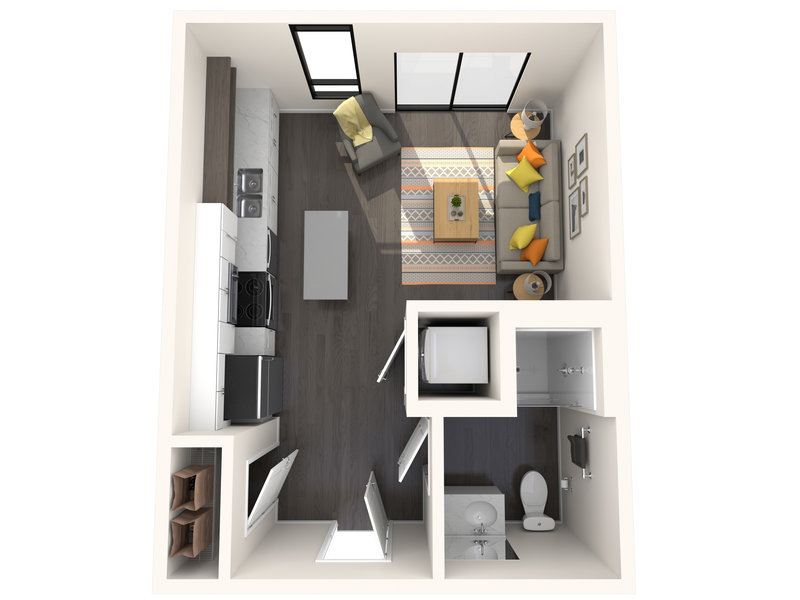
$ 1,173
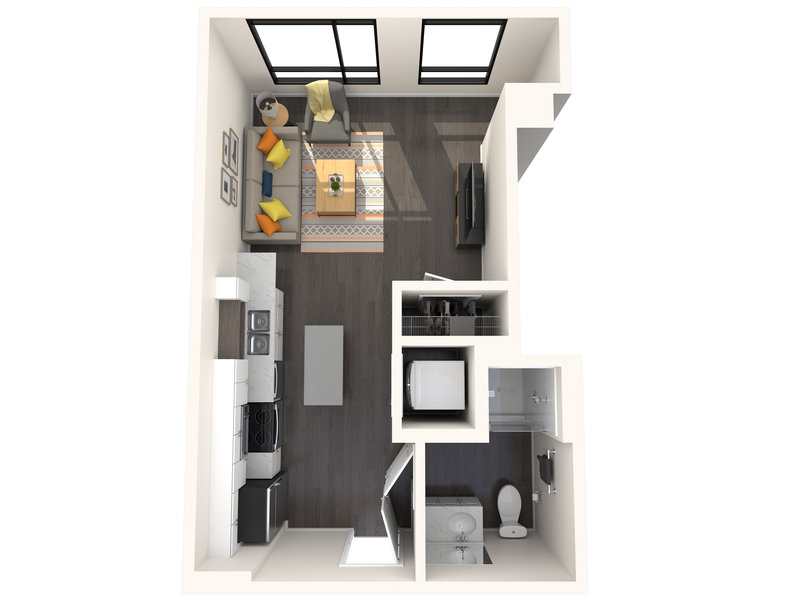
$ Contact Us for More Details
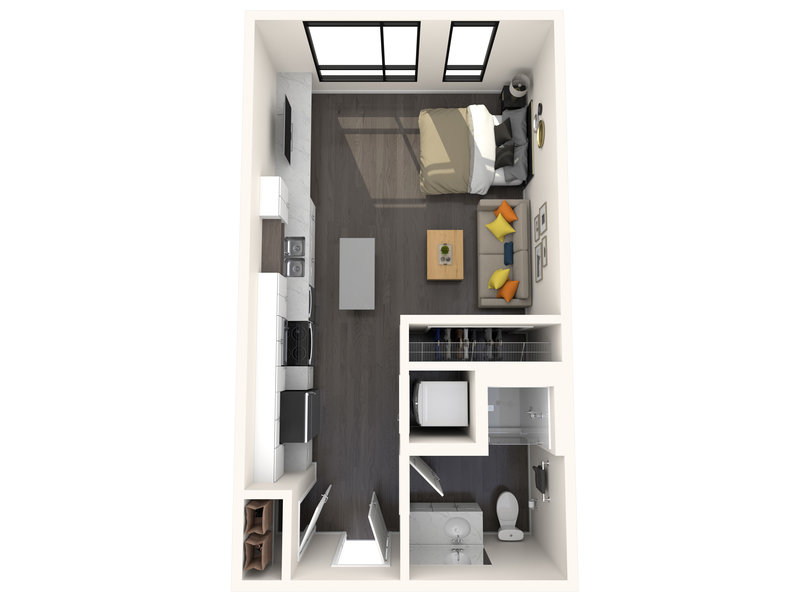
$ Contact Us for More Details

$ 1,225
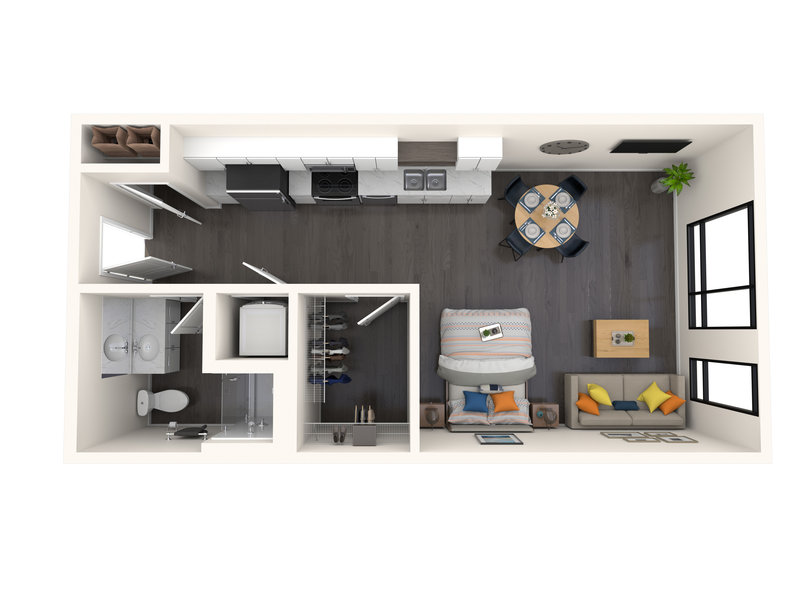
$ 1,290

$ Contact Us for More Details

$ Contact Us for More Details
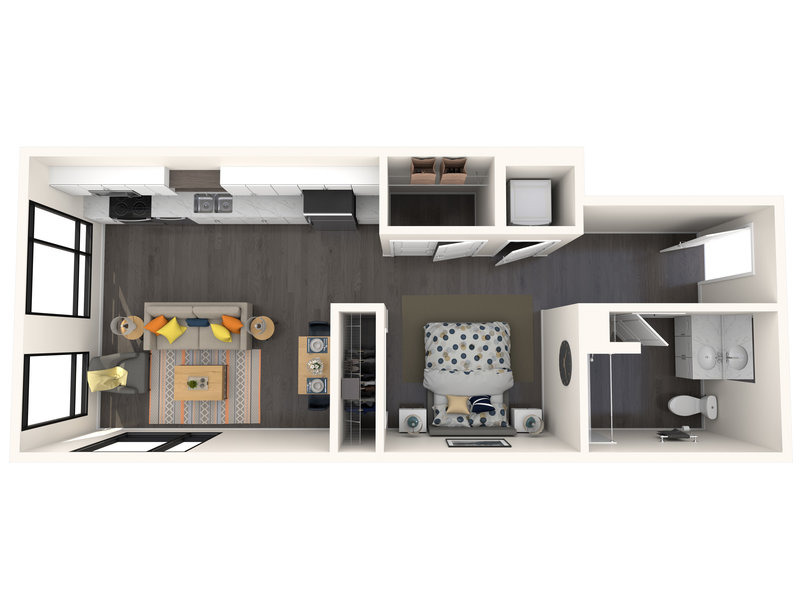
$ Contact Us for More Details
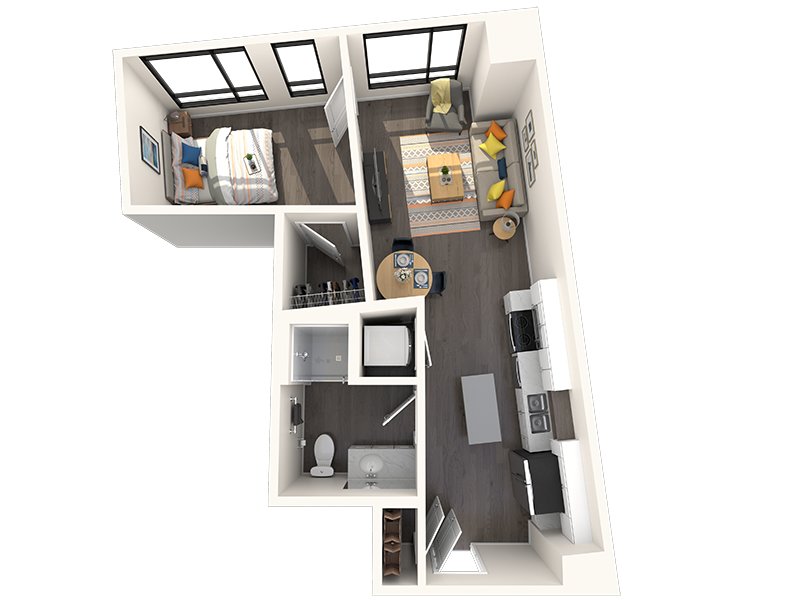
$ Contact Us for More Details
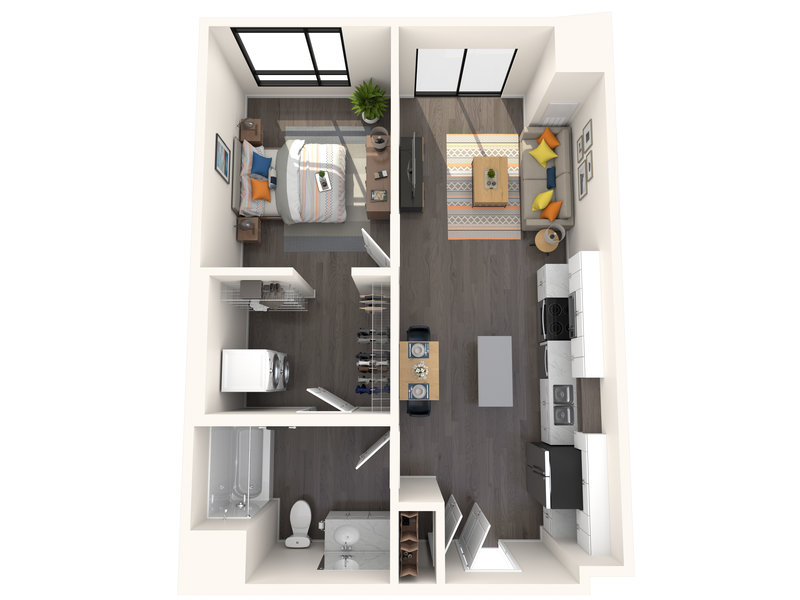
$ 1,466
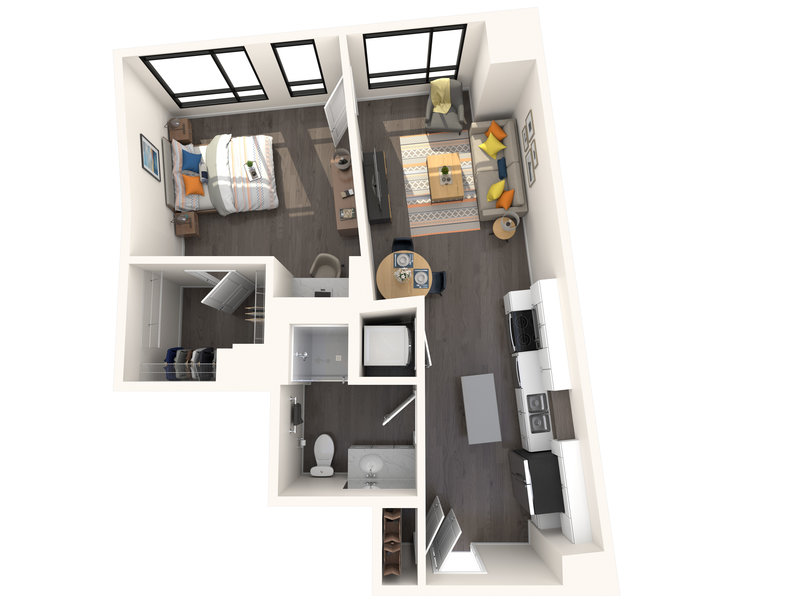
$ 1,487
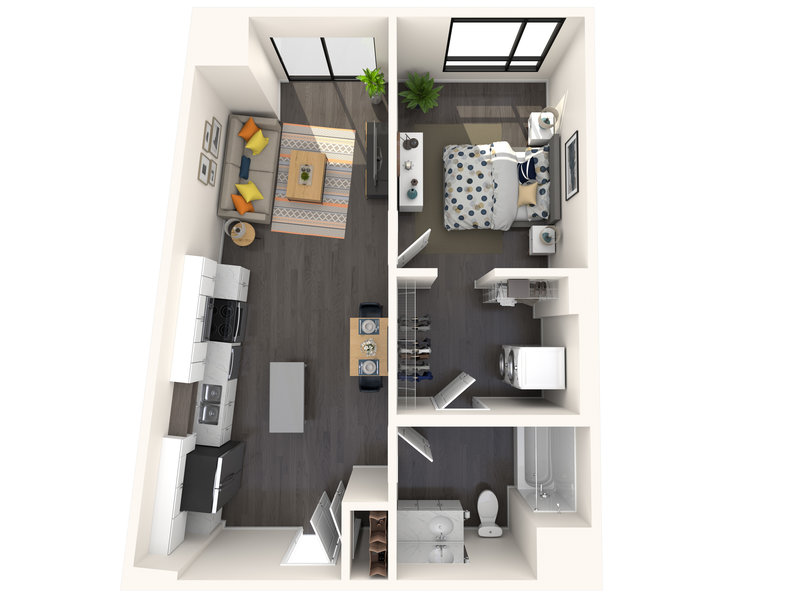
$ Contact Us for More Details
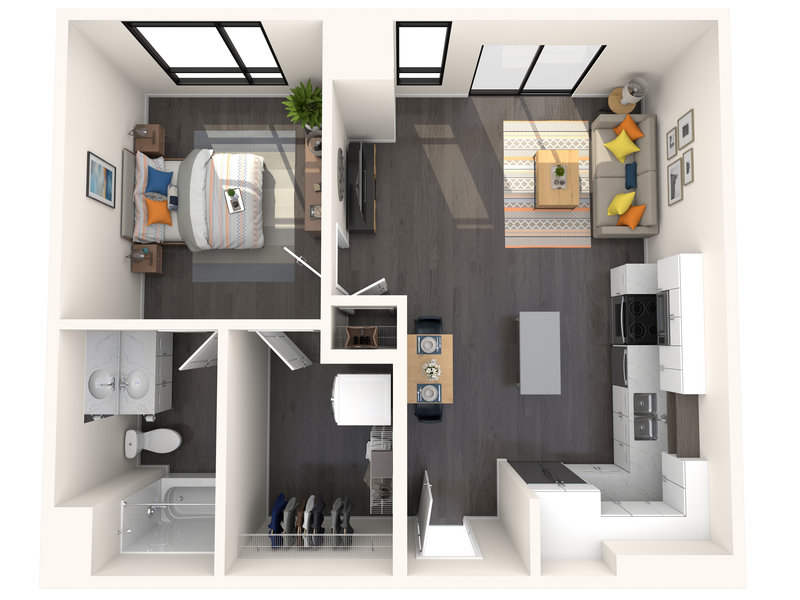
$ Contact Us for More Details
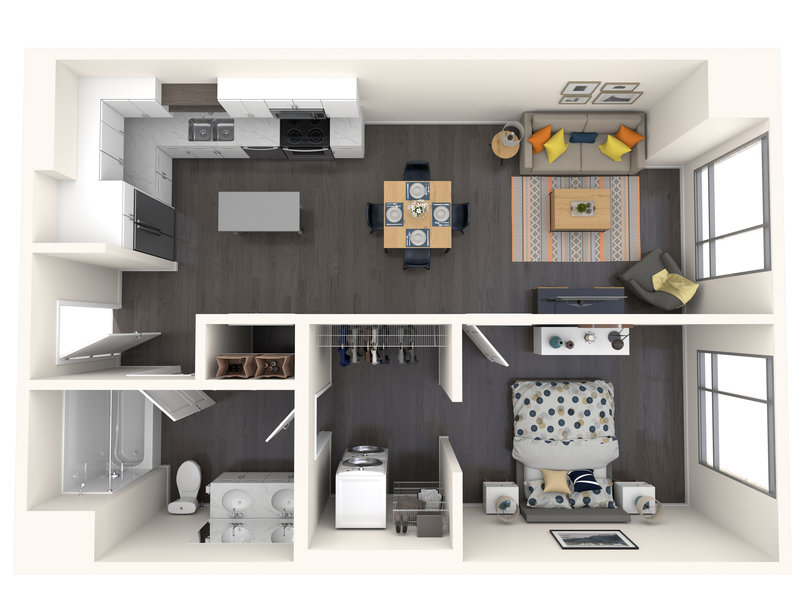
$ Contact Us for More Details
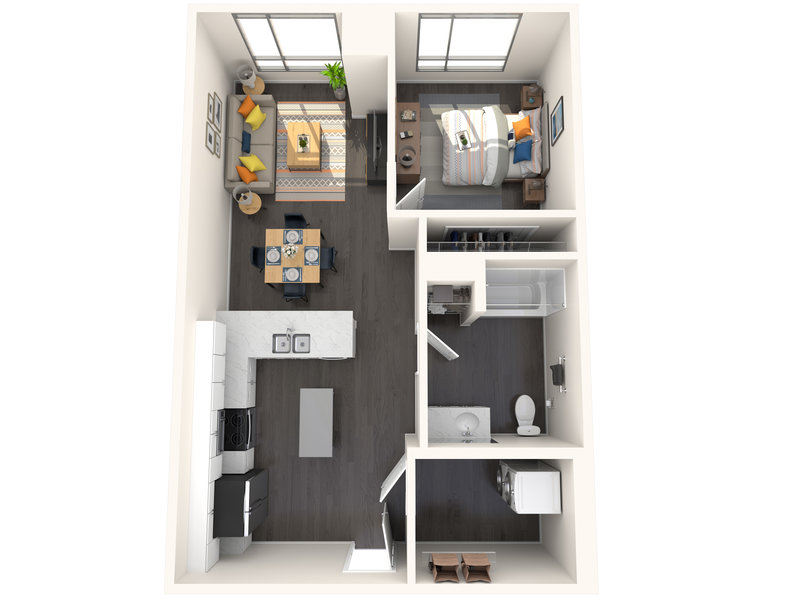
$ 1,483
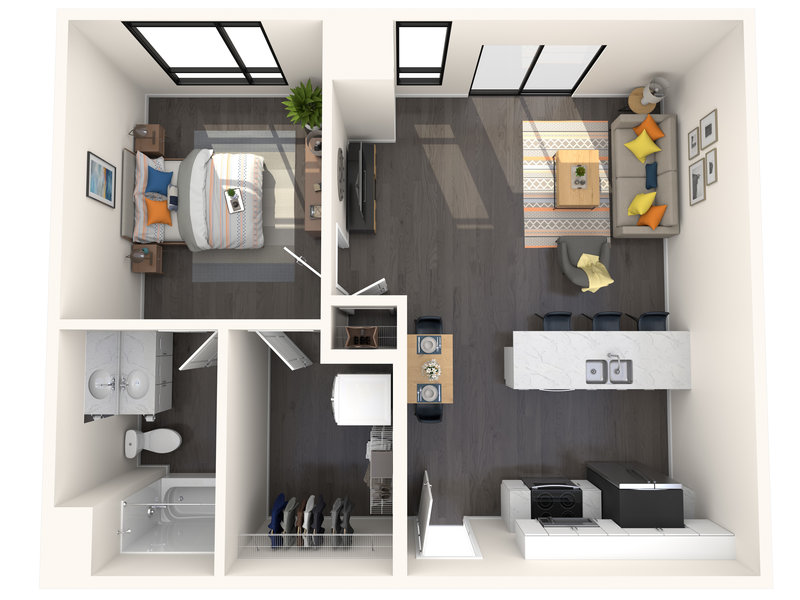
$ 1,575
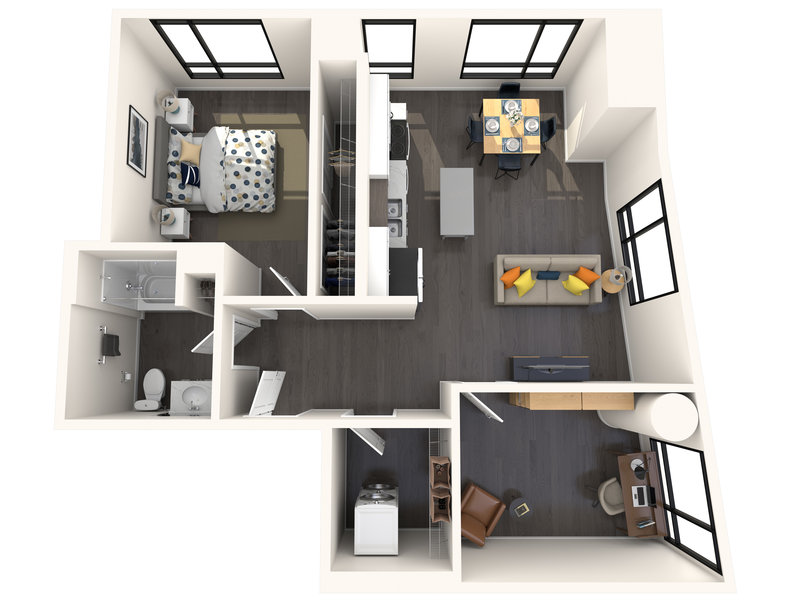
$ 1,742
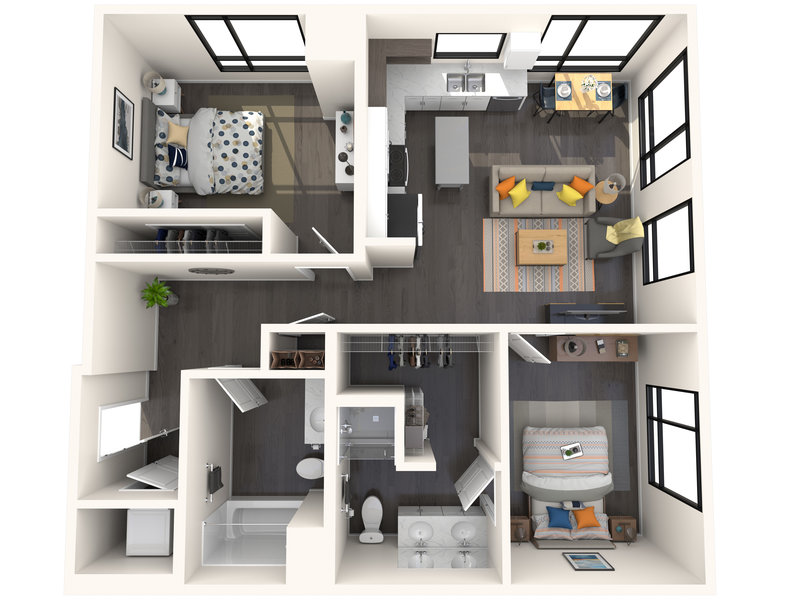
$ Contact Us for More Details
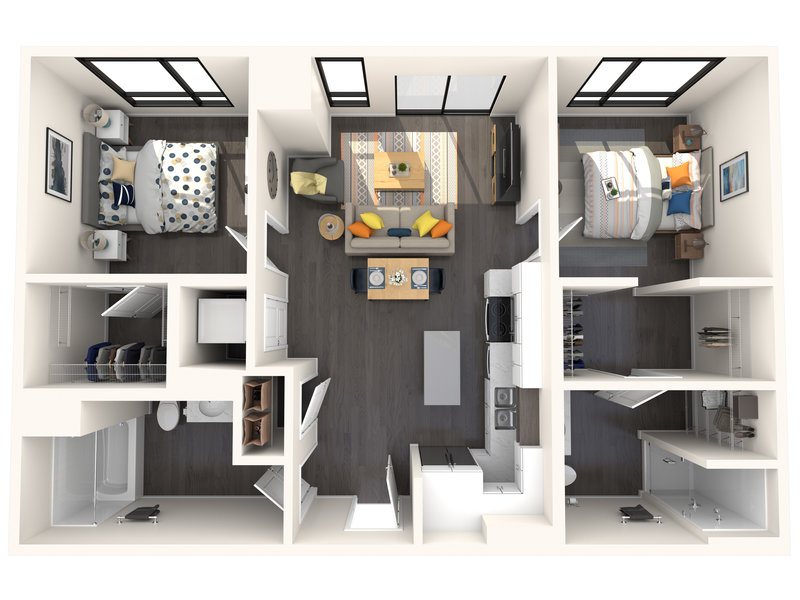
$ 1,881
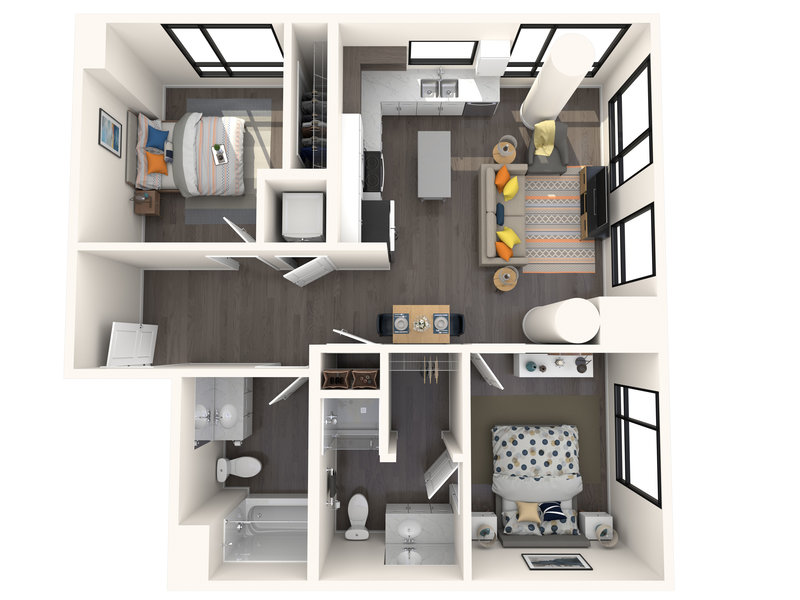
$ Contact Us for More Details
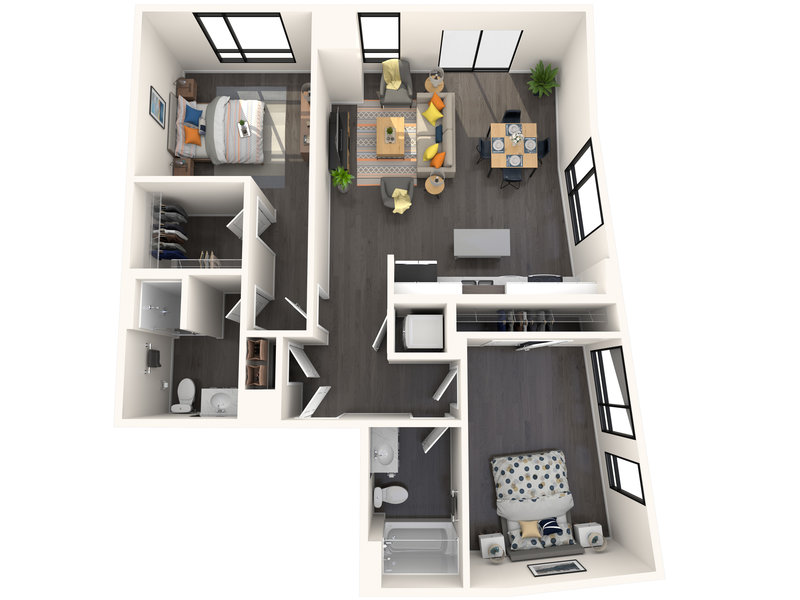
$ 1,925
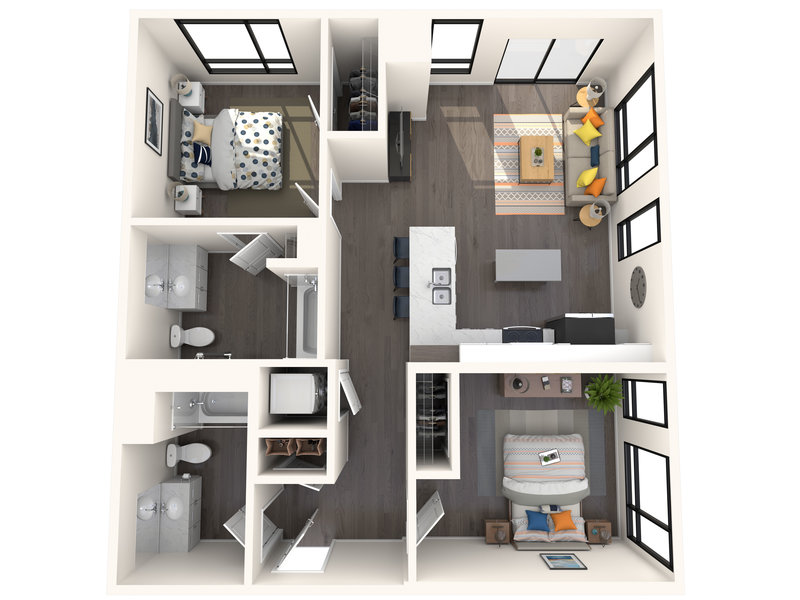
$ Contact Us for More Details
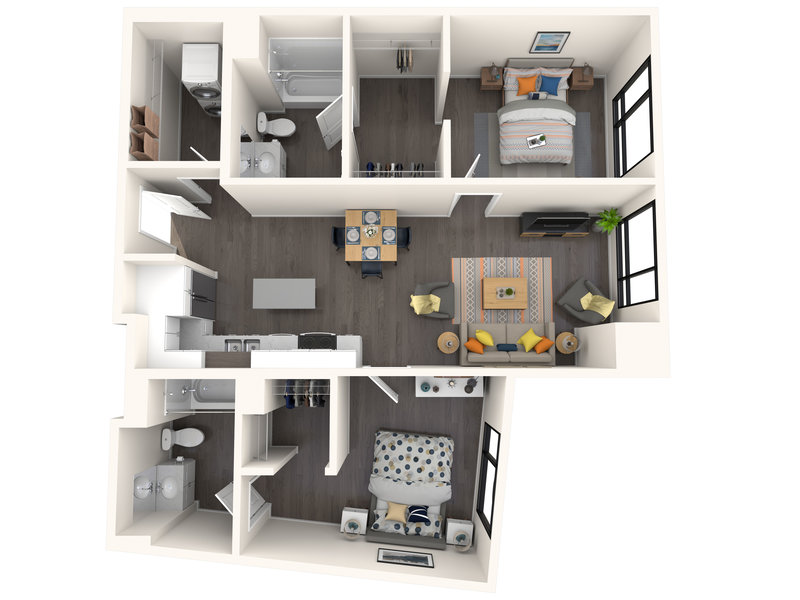
$ Contact Us for More Details
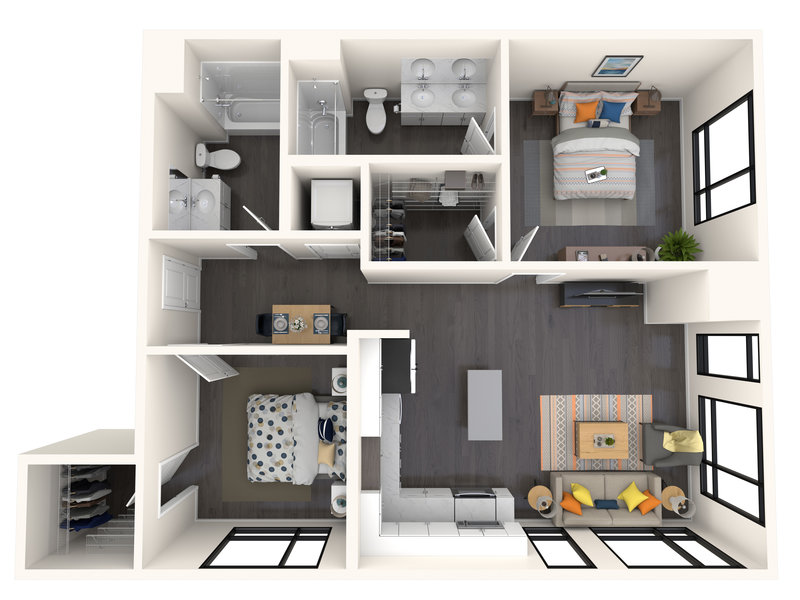
$ 1,969
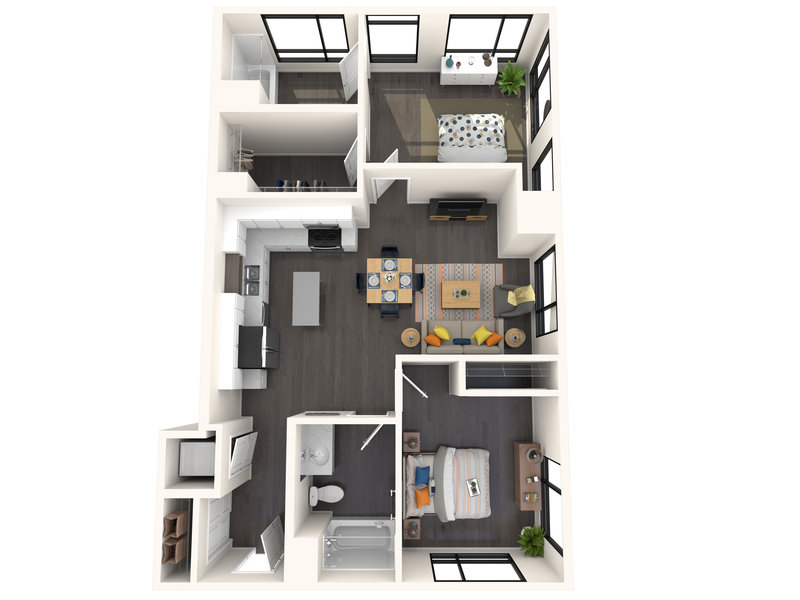
$ Contact Us for More Details
*Pricing and availability are subject to change. Valid for new residents only. Square footages displayed are approximate. Layouts are approximate or may vary. Discounts will be calculated upon lease execution. Minimum lease terms and occupancy guidelines may apply. Deposits may fluctuate based on credit, rental history, income, and/or other qualifying standards. Additional taxes and fees may apply and will be disclosed as per governing laws and company policies.
LIVE THE RESORT LIFE
Jules on 3rd Apartments gives you rewarding living at its finest with recreation and relaxation all in one place, comfort and convenience at your front door. Jules on 3rd is at the heart of it. Come home to your Boise apartment with a new standard of living. Come home to Jules on 3rd.
schedule a tour